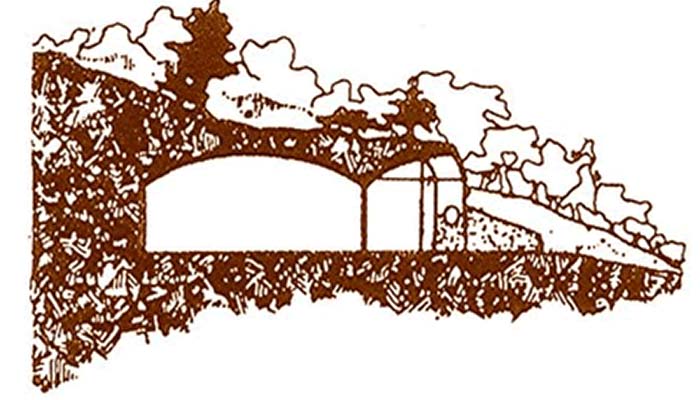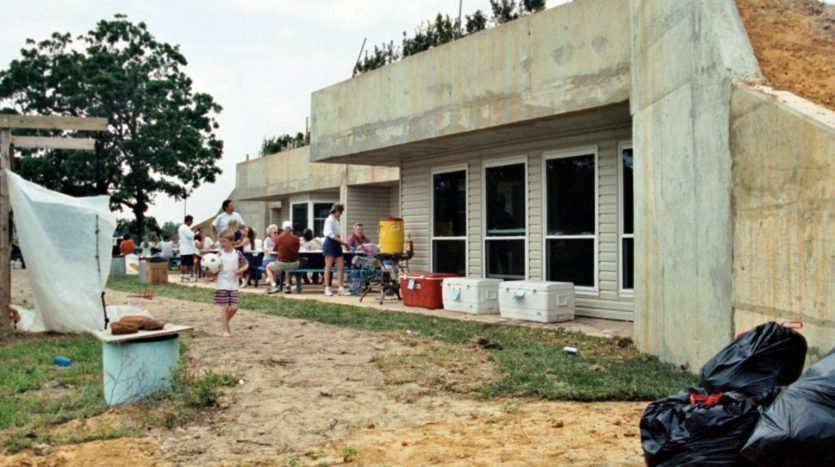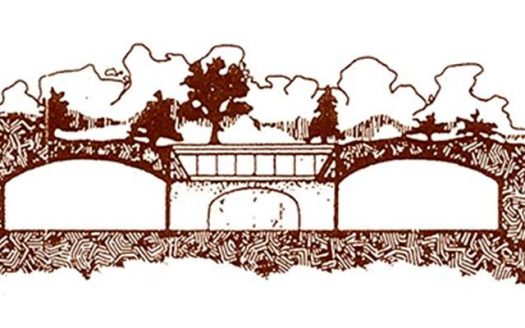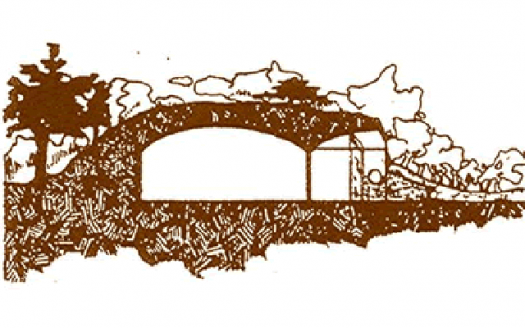Elevational design is an Earth Sheltered Home that is built into the side of a hill, which is normally larger than the home. This type of green home often has only one side open and three sides and the top covered. It is the most energy-efficient design because there is more thermal mass (more dirt) surrounding the home.
Many options are available depending upon floor plan and type of architectural style you choose. For instance, if the entrance comes from above, a garage and more living space can be added above the house. This allows for a superstructure, creating more space (a second and even third floor) and direct access to the garage up a flight of stairs – or even an elevator.
You’ll also get more cooling due to the shade of the structure at the surface, AND you can take advantage of the “chimney effect” which draws hot air up and out, cooling and ventilating your whole house. It’s also possible to store heating or cooling energy in the thermal mass by taking advantage of natural ventilation features, resulting in even better energy savings. That’s “green”, sustainable living.










